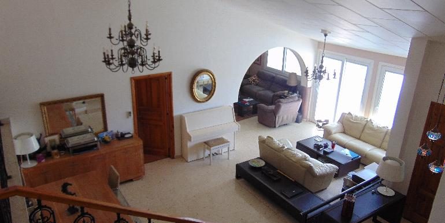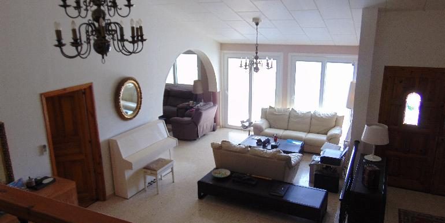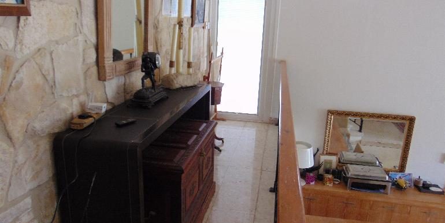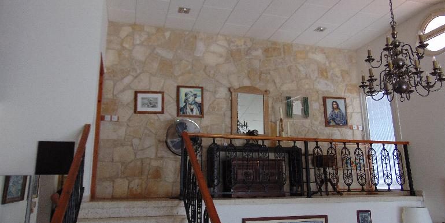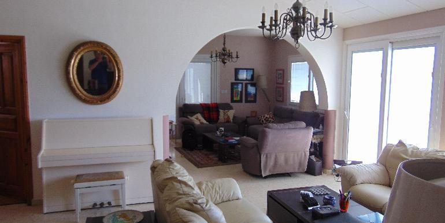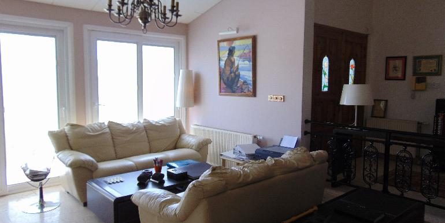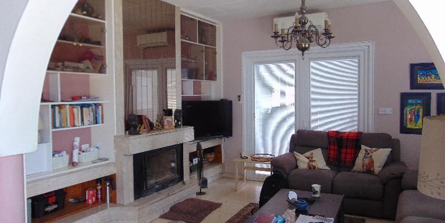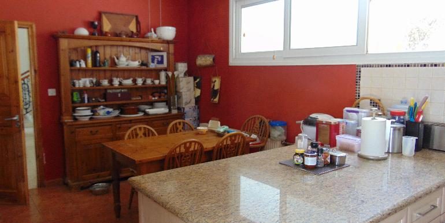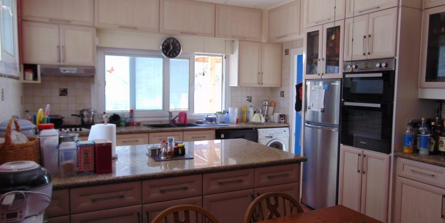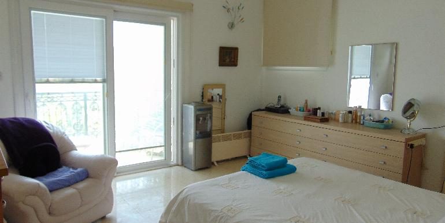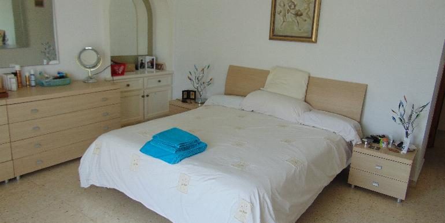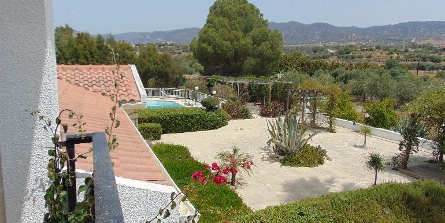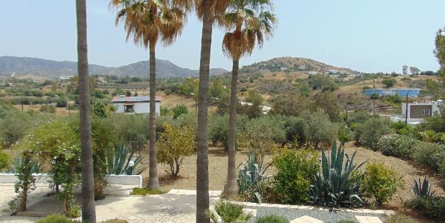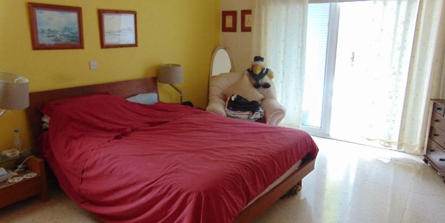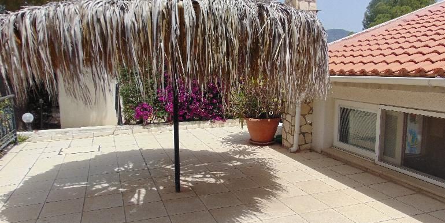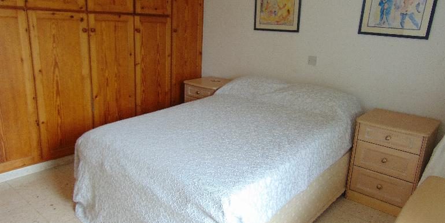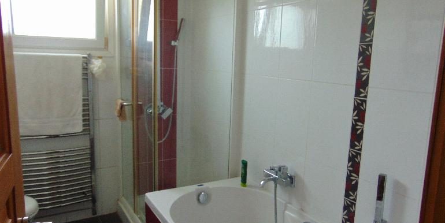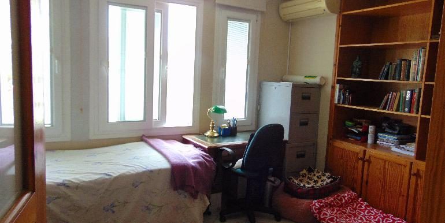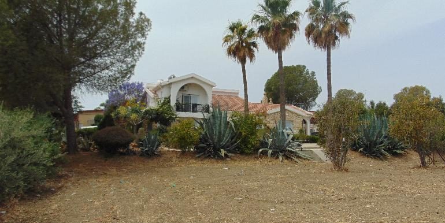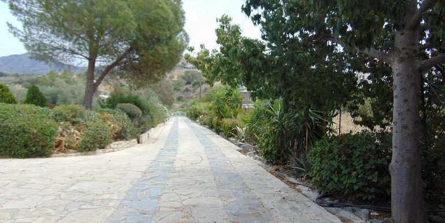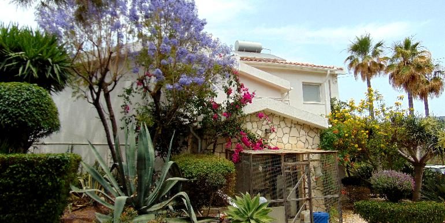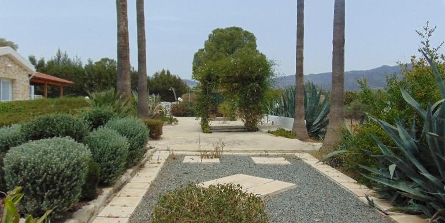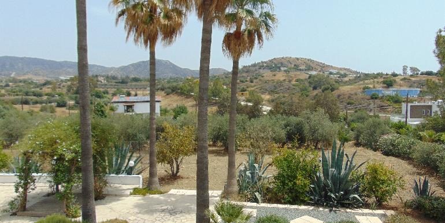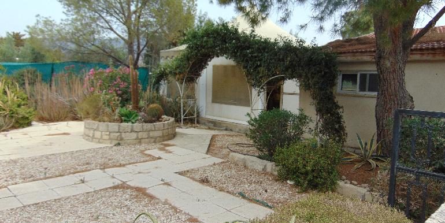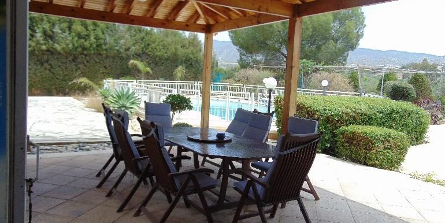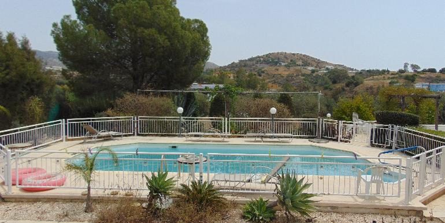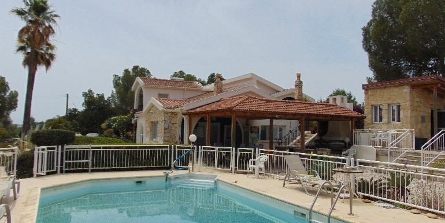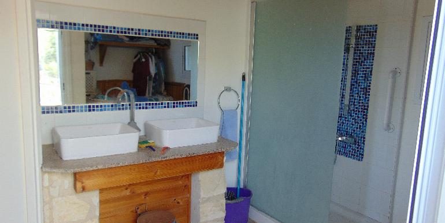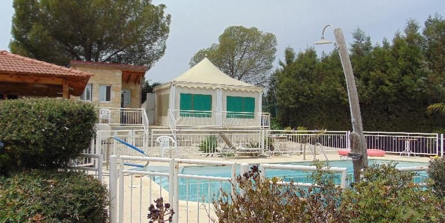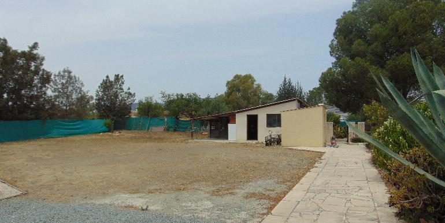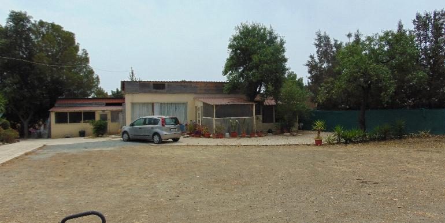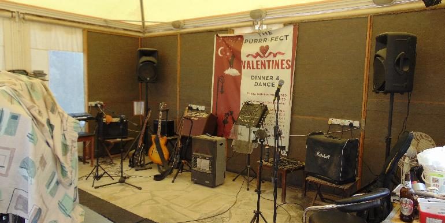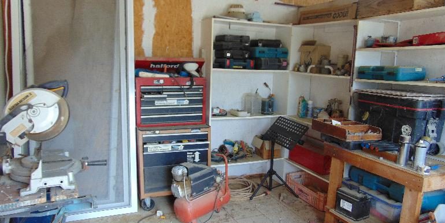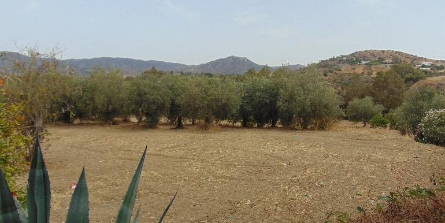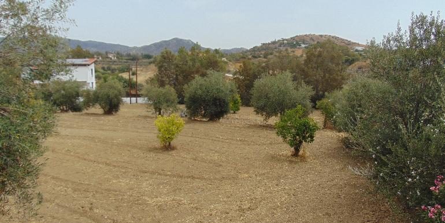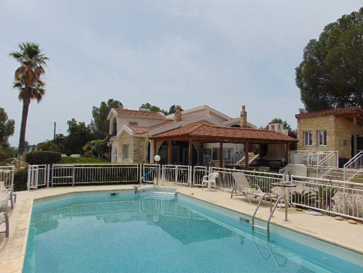Property ID : 1194
For Sale €950,000.00 - House / Villa
Nestled in the secluded countryside to the North East of Limassol, some 1km from the centre of the popular Pyrgos village, this unique 3-4 bedroom detached house is built on the western side of a large 7940 sq m plot within residential planning zone H6. The house is approximately 30 years old and has an enclosed area of some 256 sq m with a further 50 sq m of covered verandas. The property offers a tranquil living environment whilst being close to all amenities.
The accommodation is on split levels the ground floor comprises an L shaped lounge/dining area, a large separate kitchen/breakfast room, an office /4th bedroom, a WC/shower wet room and a garage which is currently configured as a laundry/utility room.
The second level is accessed via a short staircase onto a galleried balcony overlooking the living accommodation and includes two bedrooms, one with access to a large patio area and the other with a balcony overlooking the plot and hills to the east, there is also a well-appointed family bathroom with both a bath and a separate shower.
The upper level houses the master bedroom which benefits from an ensuite shower and a dressing area. This bedroom also has an east facing balcony with views across the local countryside.
The house enjoys many additional benefits including UPVC double glazing with internal venetian blinds, fly screens, Oil central heating, a wood burning fire in the lounge area, air conditioning, solar water heating and a water pressure system.
Outside there are many extras to be enjoyed including a fenced 10 m x 5 m private swimming pool with a separate changing facility including a shower and WC, a covered patio with a ceiling fan overlooking the pool area, a brick built BBQ and a large 6 m x 5 m marquee with acoustic roller shutters on all sides, which is currently configured as a music room.
There are mature gardens surrounding the house area, which are partially irrigated, with rest of the land comprising a harvestable olive grove, producing enough olives for approximately 120 litres of first press virgin olive oil annually, and open fields to the eastern border. The plot has a fenced perimeter with electric gates allowing access from the tarmac road.
In addition to the main house there are maid’s quarters of approximately 100 sq m which comprise a sitting room, bedroom, kitchen and a wet room shower. There are 2 A/C units and all utilities including central heating are provided from the main house. There are also other out buildings including a workshop and buildings configured and recently used as small animal housing.
The land has a significant amount of unused building capacity.

